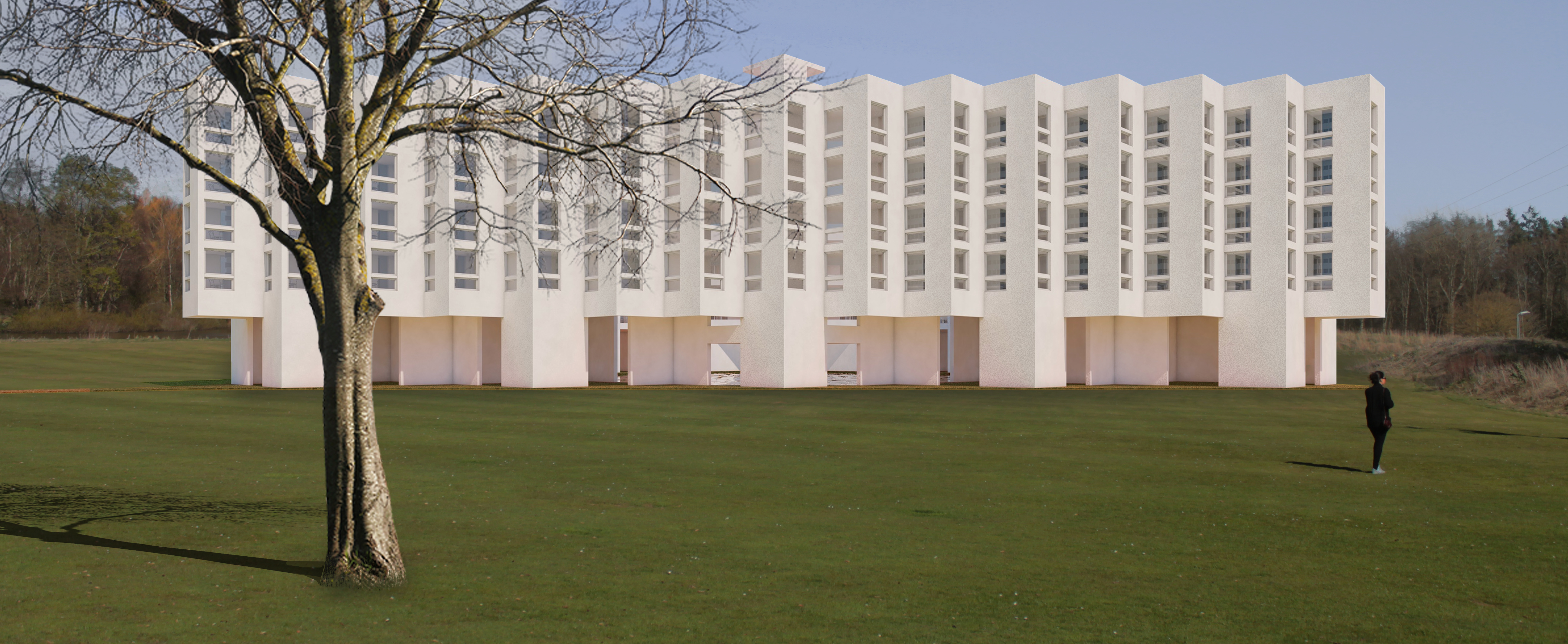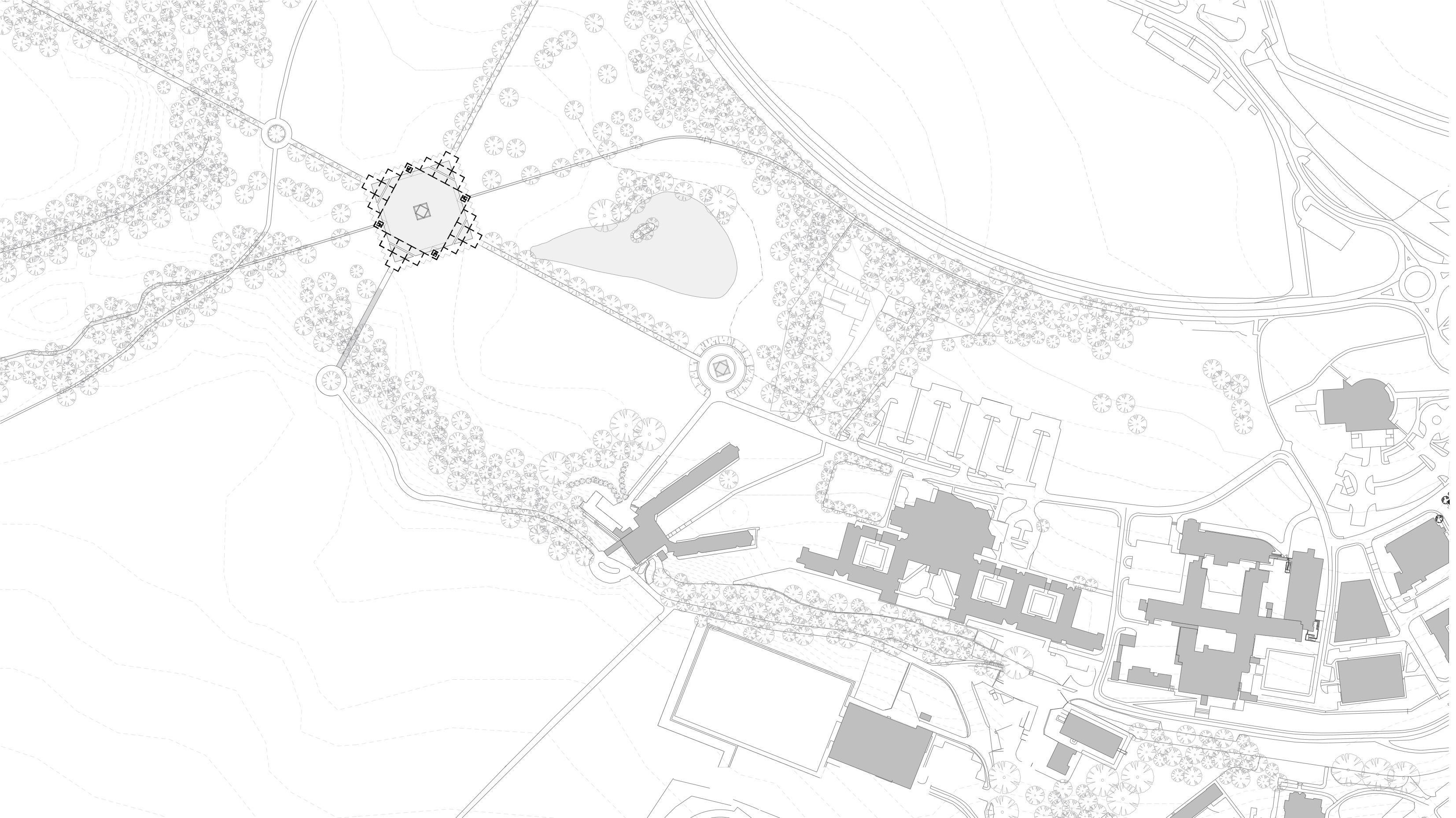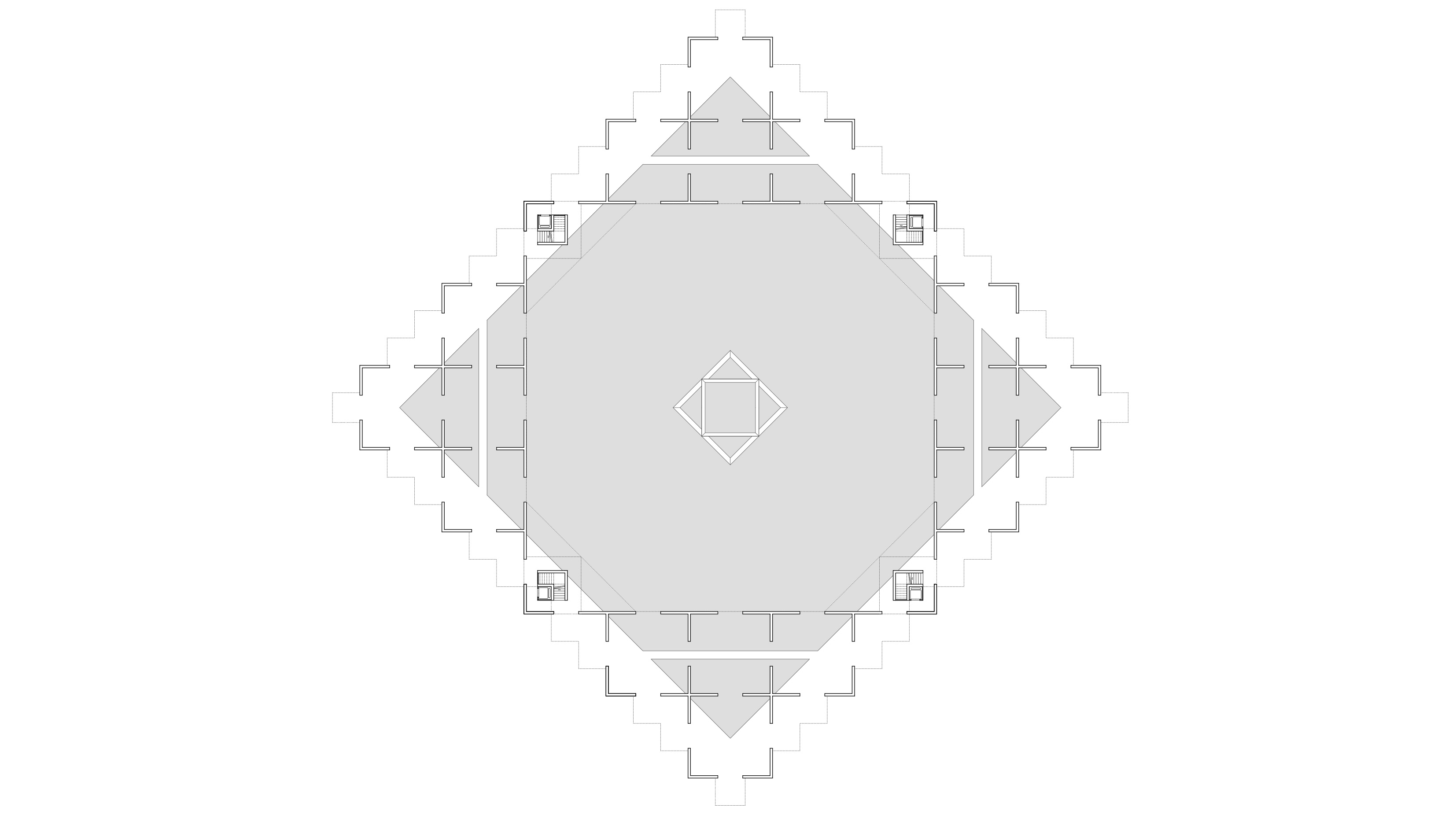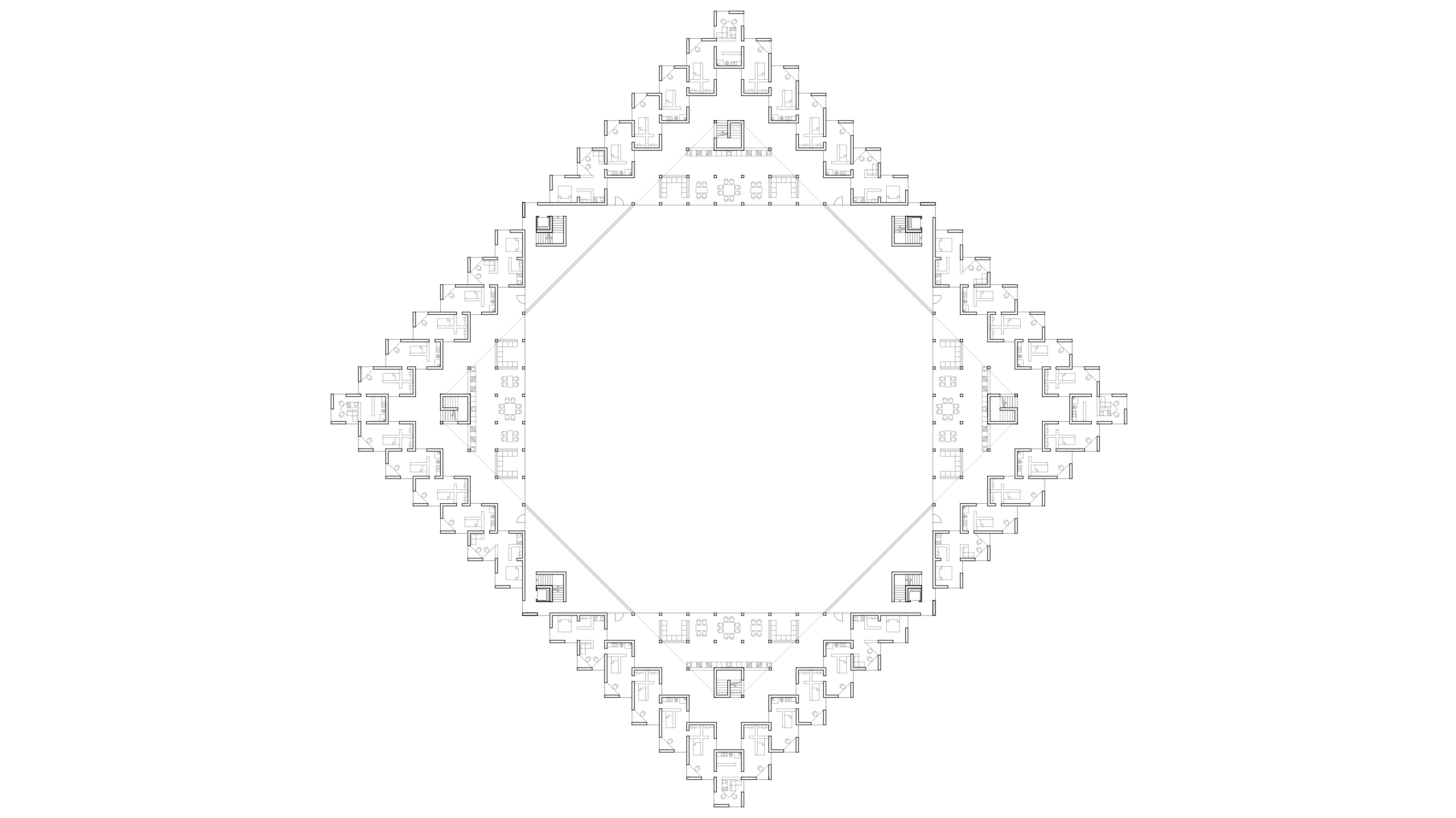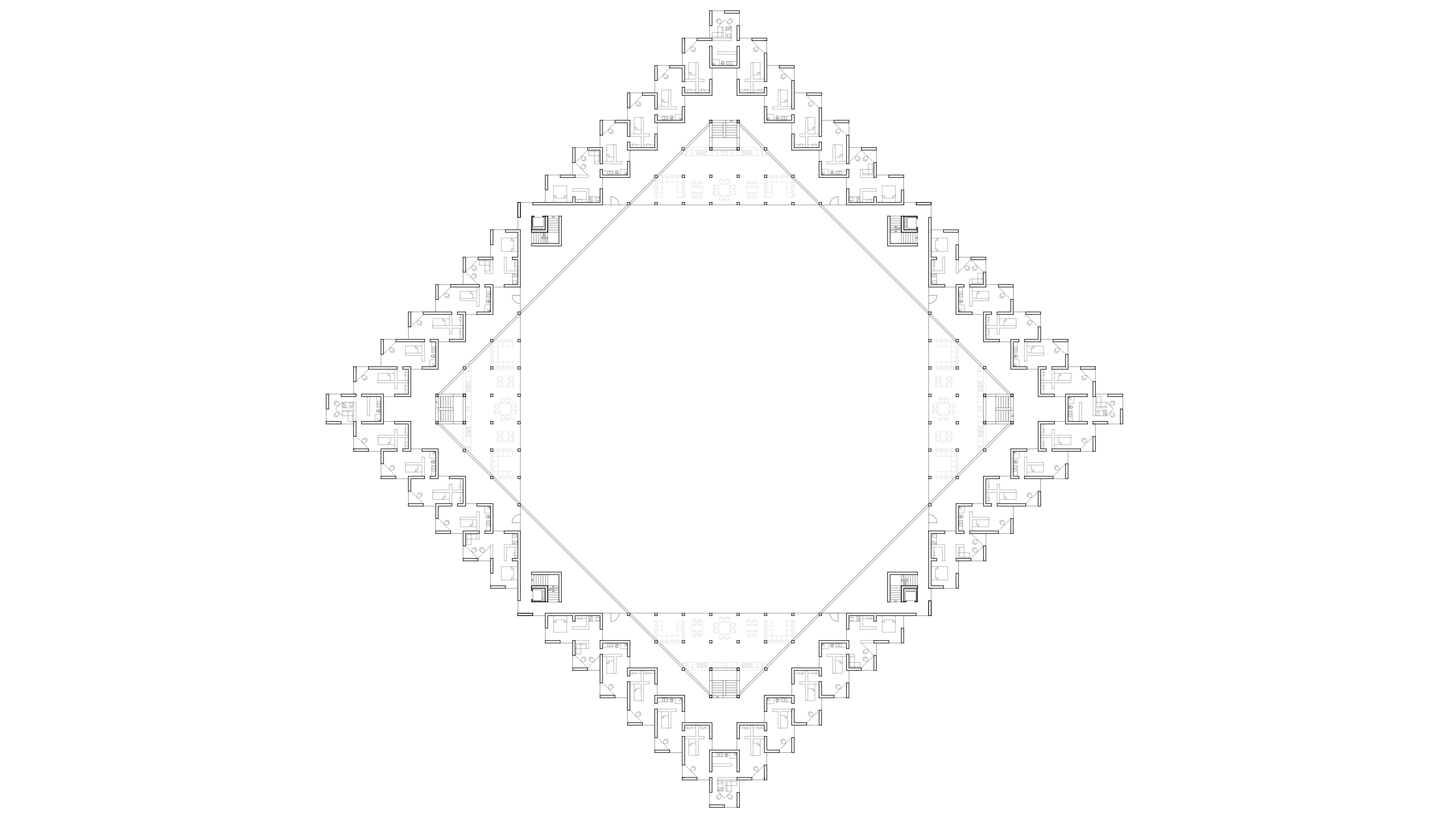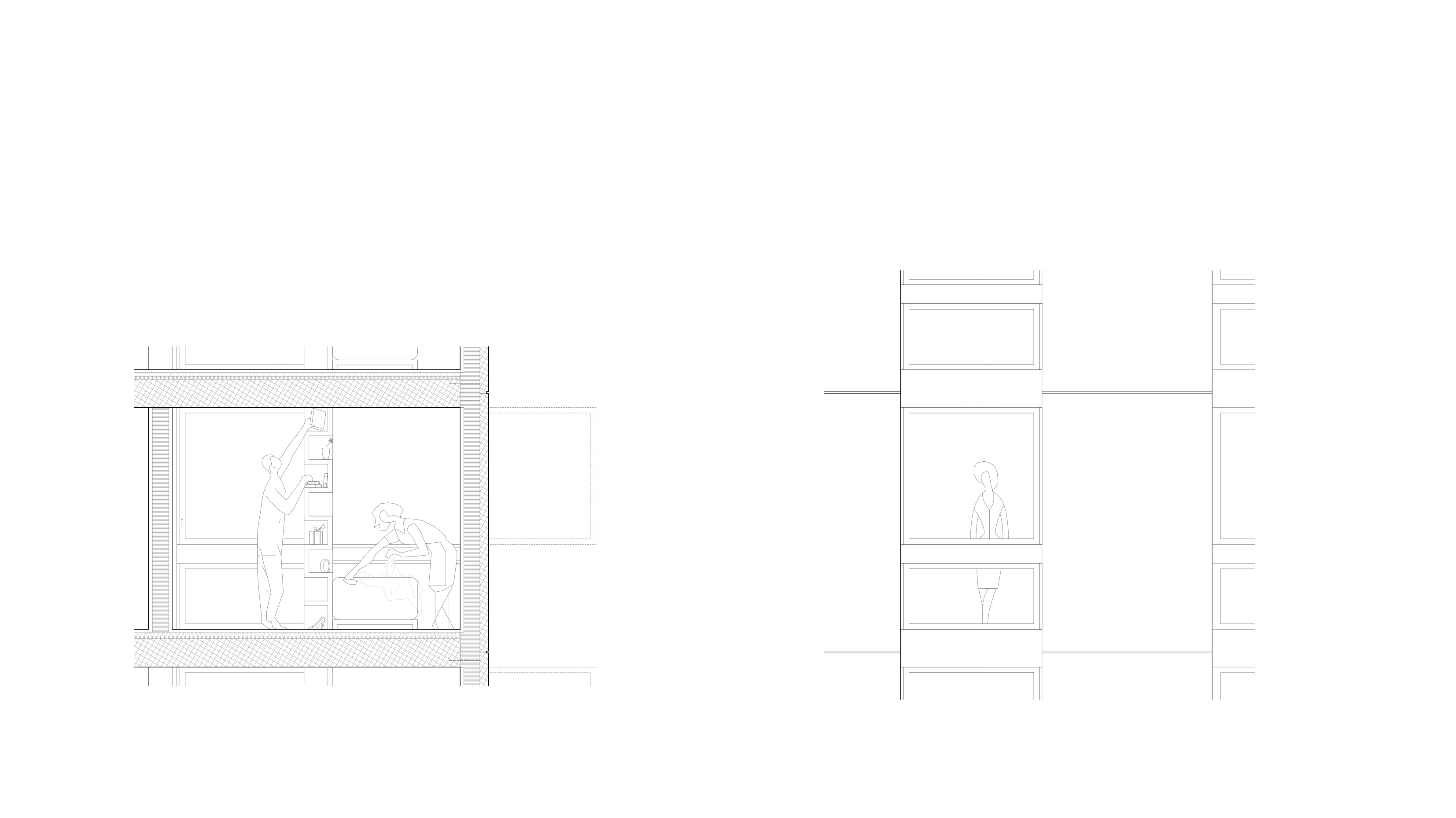
This project for a dormitory is located at the extreme end of the St. Andrews campus. Due to its location far away from other buildings and being it sourrounded by nature, it was possible to decide for a strict north-south orientation. Thanks to the zigzag facade, each of the 160 rooms in the dormitory has two windows facing two different cardinal points, resulting in equally enjoyable light qualities in each room. The double-height common areas (one for every 20 rooms) overlook the inner courtyard, which is occupied by a pond. On the ground floor there are several covered open spaces for different activities. As is customary in British colleges, the vertical distribution is cold.
status: academic project
for: usi Mendrisio
atelier: M. Collomb
what: college dormitory
where: St. Andrews, Scotland
when: spring 2015
who: Simon Cattaneo
for: usi Mendrisio
atelier: M. Collomb
what: college dormitory
where: St. Andrews, Scotland
when: spring 2015
who: Simon Cattaneo

